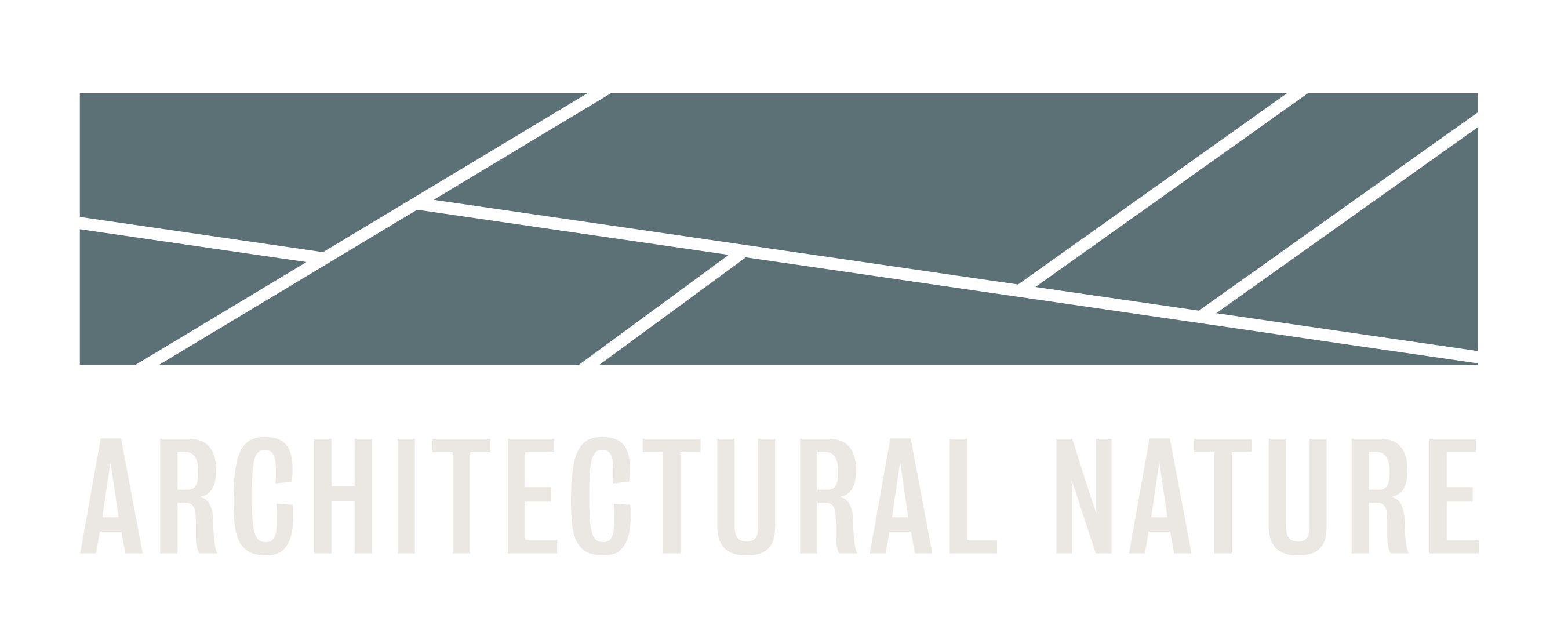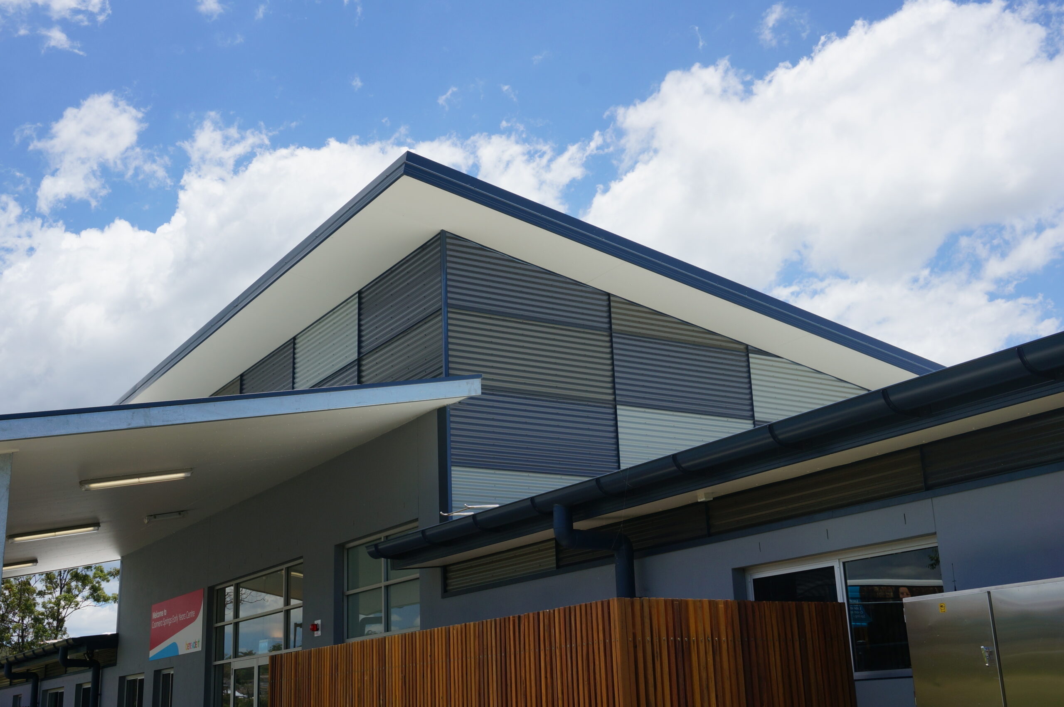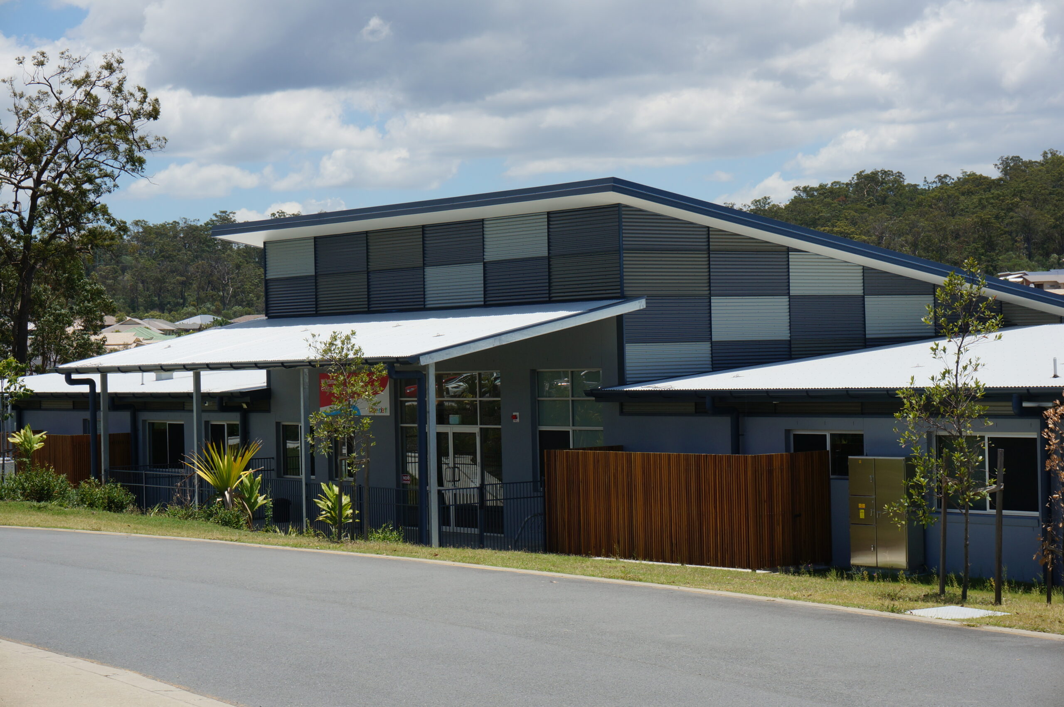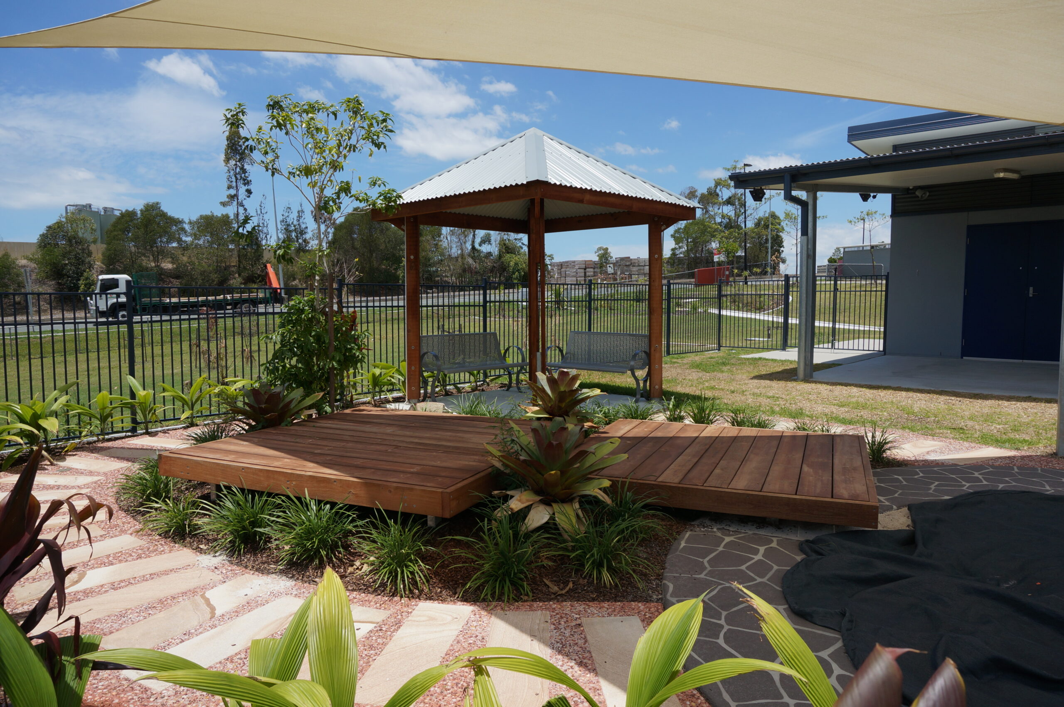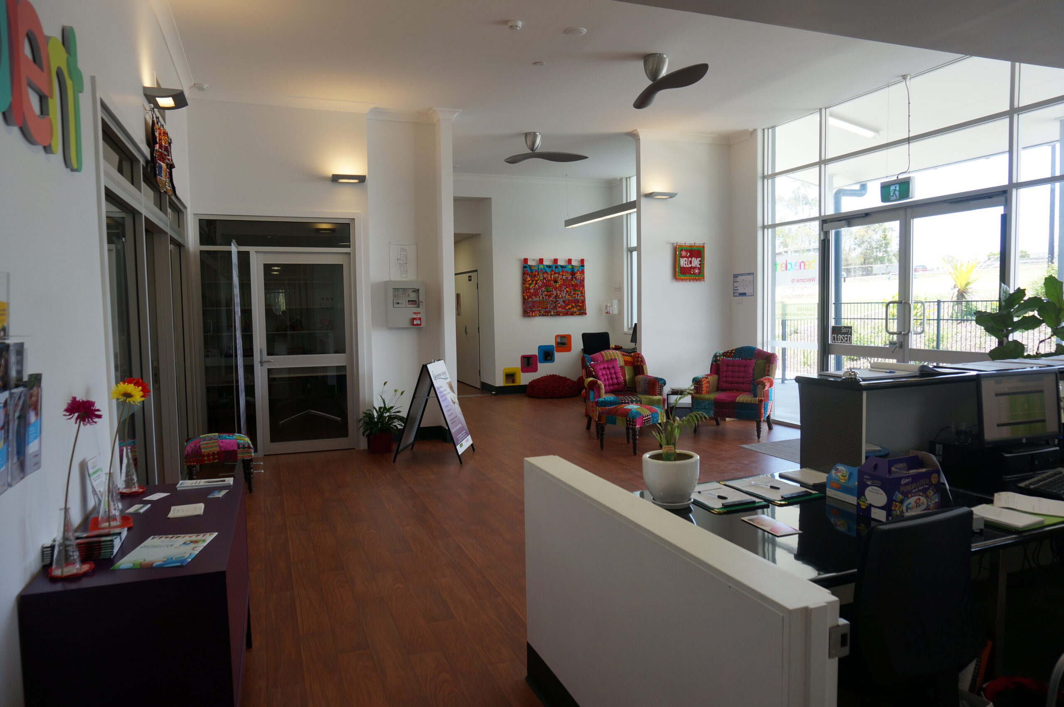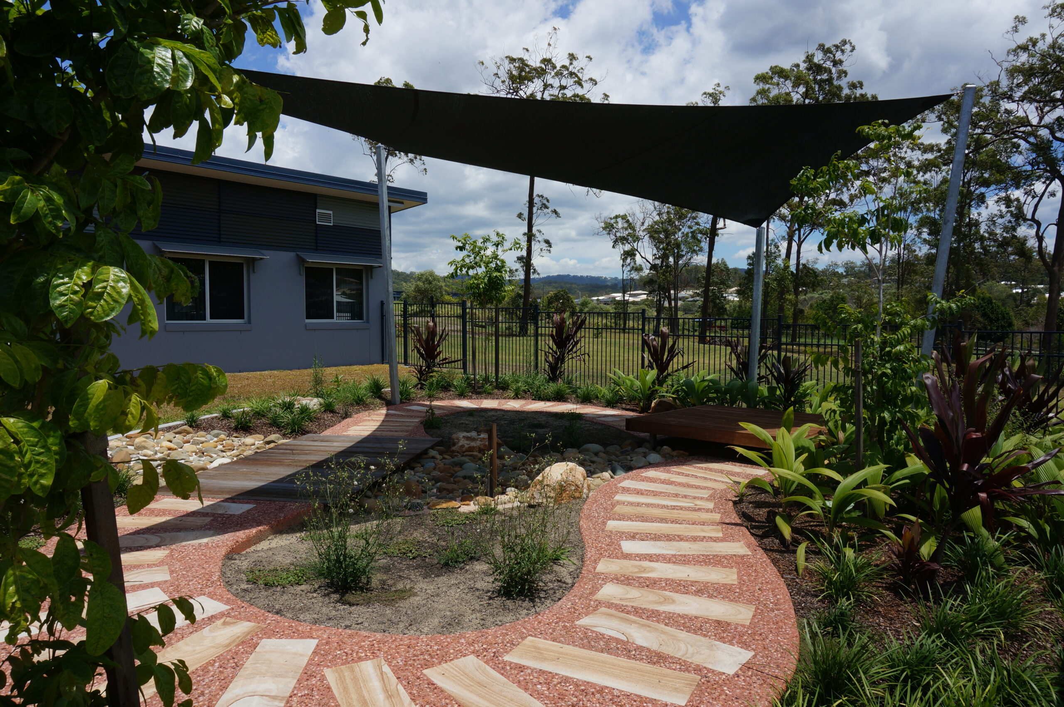North Gold Coast Early Years Centre (Coomera Springs)
Client:
Gold Coast Early Years
Location:
Coomera, Gold Coast
Project Value:
$3.1 million
A new North Gold Coast main centre facility is proposed to be co-located at Coomera Springs State School to provide an integrated and accessible service to local families. The current centre at Nerang will operate as a satellite service upon construction of the Coomera Springs facility. A design principles brief was prepared by the Infrastructure Services Division and endorsed by the Coomera Springs State School Principal and Regional Director, DETE.
The North Gold Coast Early Years Centre will consist of a ‘main centre facility’ which includes meeting space, office space, consulting rooms, adjunct care facility, reception, kitchen, toilet, washroom, bath and shower facilities, storage, veranda, laundry, car parking and outdoor play facilities in the form of an Early Years Hub. The Centre is a comfortable, welcoming building where parents, families and young children can come to communicate with one another and health professionals. The building has an area of 660m2 excluding play areas. The total project cost was $3.1 million.
The new facility occupies an environmentally sensitive area to the north of the school grounds. Sloping approximately five meters and bounded by parklands and environmental reserve to the north and north-west, Old Coach Road to the east, the new kindergarten facility to the south and a future environmental reserve and education area to the west, the site poses a challenge to balance all these elements in a sensitive way.
Carlos Martinez, as the Architect / Principal Consultant, played an important role in liaising with the Project Manager and the Client from the initial stages of the design process.
A start up meeting was conducted with the participation of all disciplines involved. Following the analysis of the Client brief and preliminary design drawings a Project Definition Plan (PDP) was compiled. The PDP includes the Client brief and input from all sub-consultants as well as Town Planning and Building Surveyor’s initial assessment of preliminary design. The PDP report contains questions, suggestions and findings to inform the Client and get feedback as required. Effective communication is fundamental for the success of a project. The Principal consultant distributes information, facilitates interdisciplinary coordination and communicates with the Project manager and the Client at each stage of the project. This process ensures that every decision made by the design team is understood and officially endorsed by the Client.
The open tender for the construction of the facility was awarded to One Deck Builders. The builder was impressed with the quality of documentation and the construction stage was carried out in accordance with the program. The project was delivered to the complete satisfaction of DETE and the Benevolent Society which currently run the service successfully.
