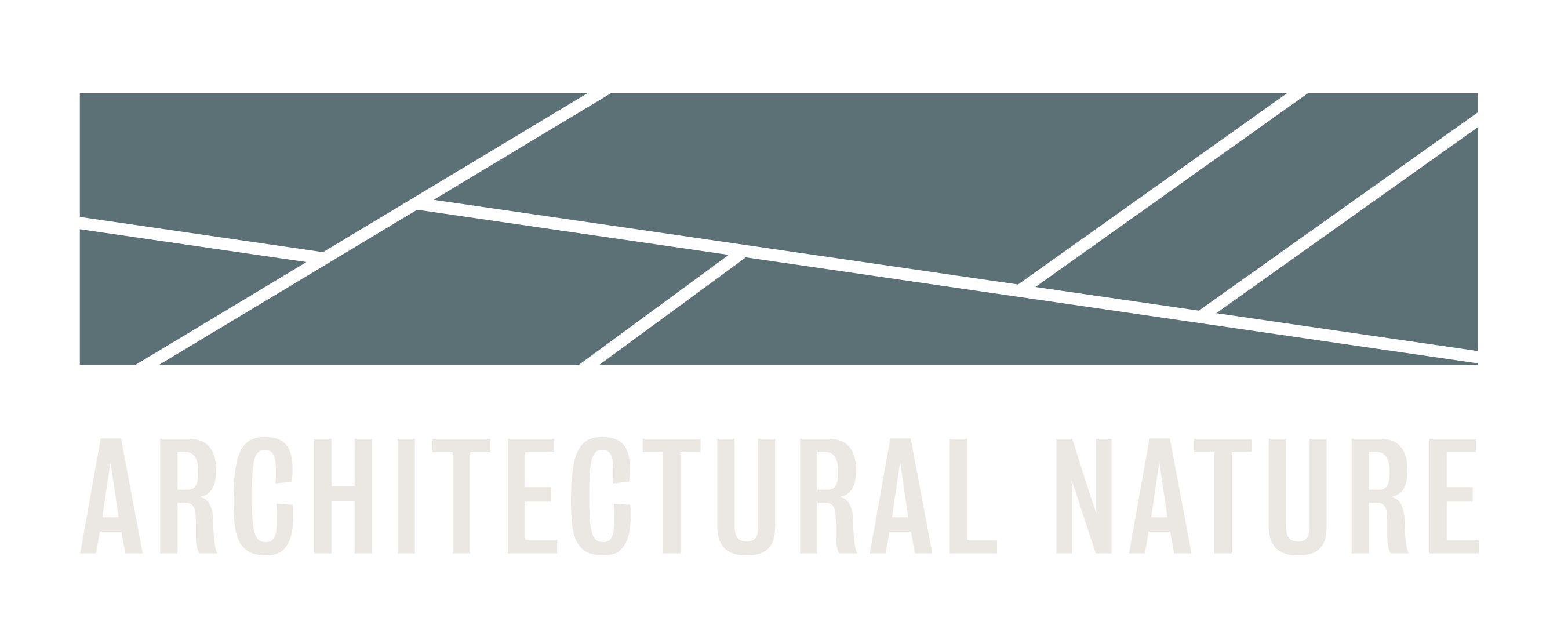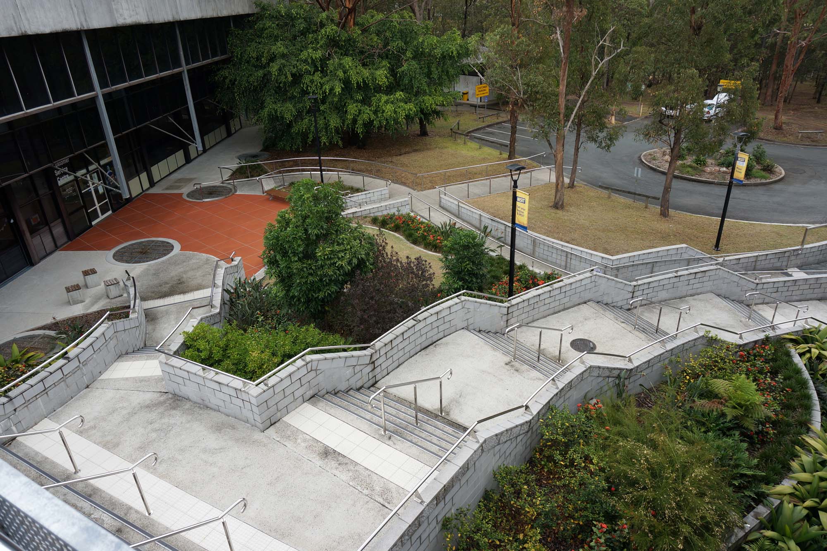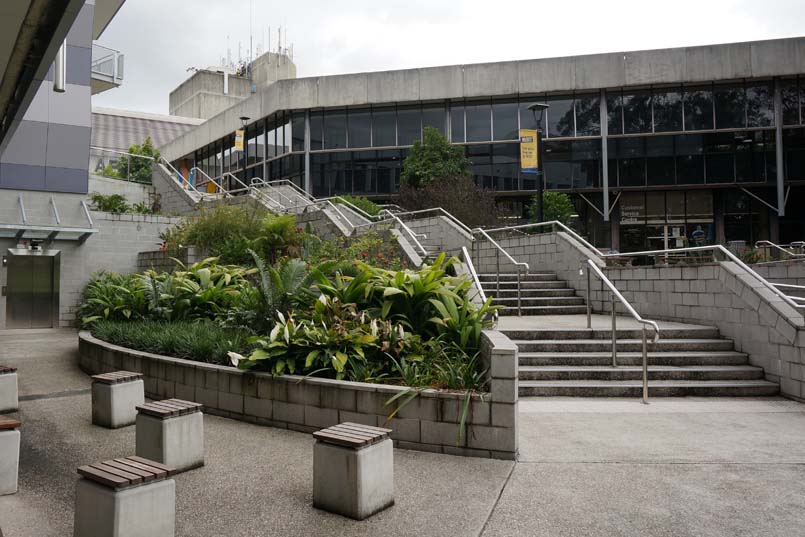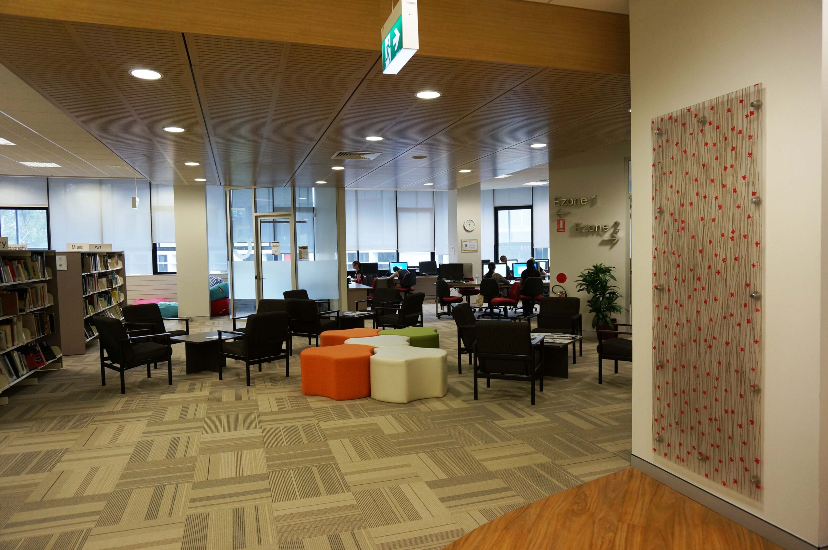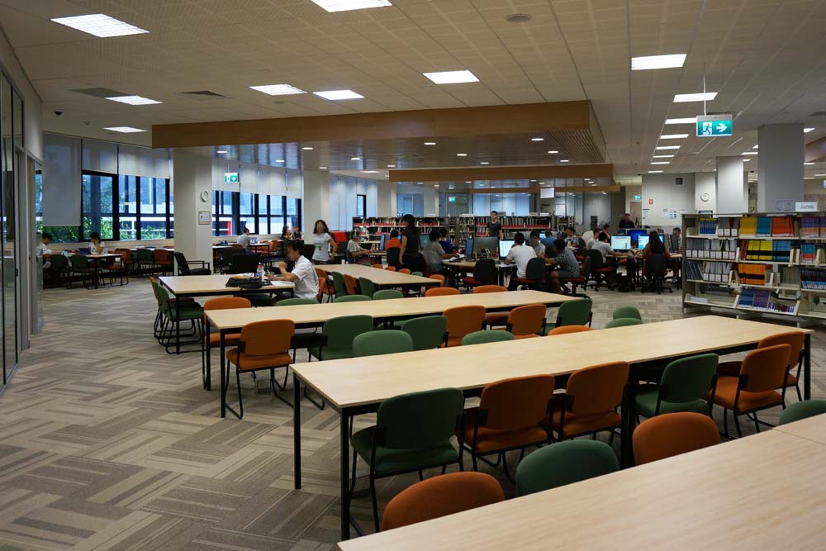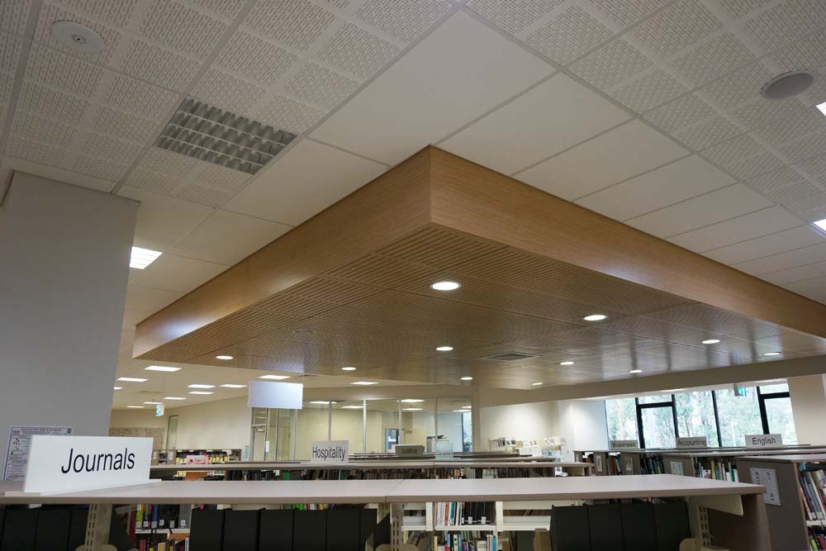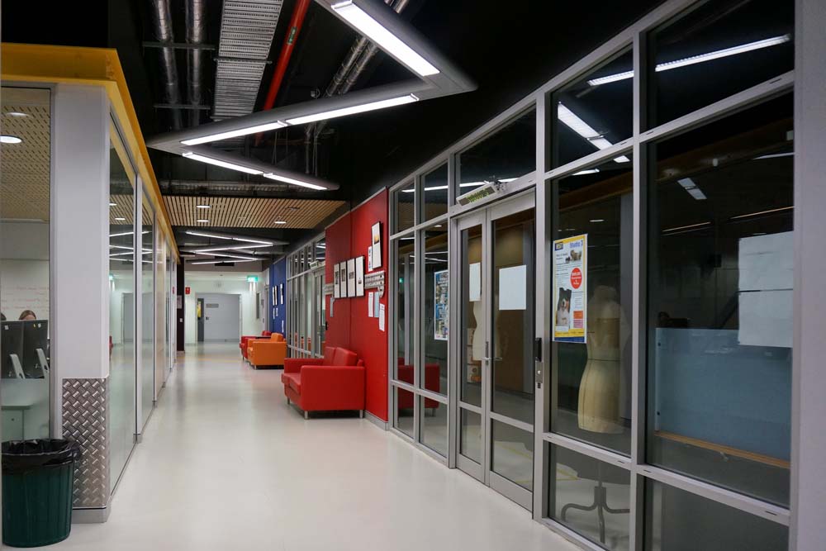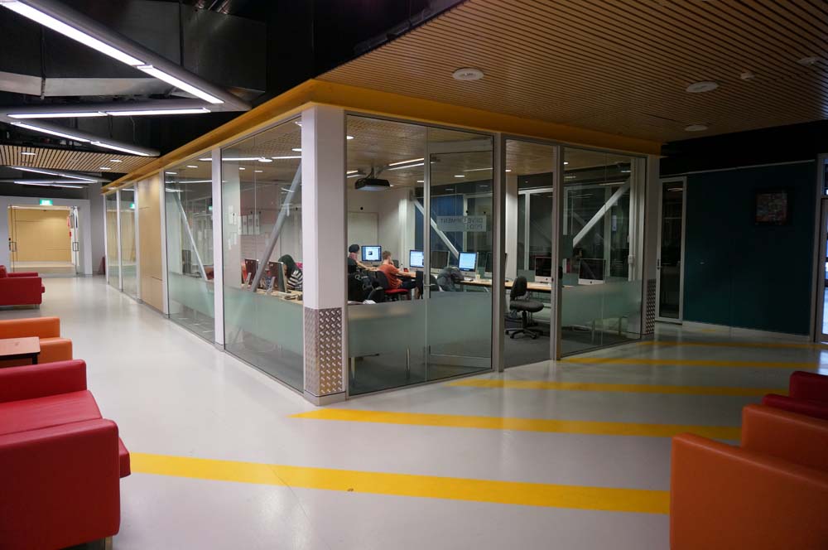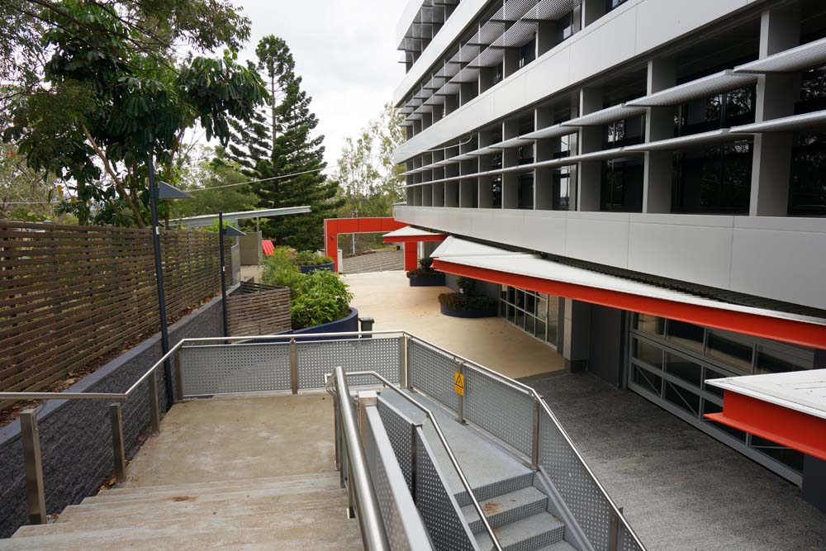Metro South Institute of TAFE – Mount Gravatt and Logan Campuses (multiple projects)
Client:
MSIT
Location:
Mount Gravatt
Project Value:
$2 million to $7 million.
MSIT embarked on a series of rolling projects at their two main Campuses over a five year period inclusive of the following specific projects:
MSIT Mt Gravatt Block B Level 1, Creative Industries Fit out
MSIT Mt Gravatt Block G Level 3, Fashion Studies Fit out (included building façade upgrade)
MSIT Mt Gravatt Block F Level 2, Library Information Centre
MSIT Mt Gravatt Campus, Site Master Planning
MSIT Logan Campus Block B , Hospitality Training Facility
MSIT Logan Campus Block D, Nursing Training Facility (Stage 1)
MSIT Logan Campus Block D, Nursing Training Facility (Stage 2)
Project values ranged from $2 million to $7 million. The projects required extensive user group consultation in order to adapt, expand and repurpose existing building stock to suit the demands of new delivery requirements and methodologies. The variety of project deliveries required significant research and the development of innovative cost effective solutions to achieve project outcomes.
The site master planning project for the Mt Gravatt site was a result of the decanting of Skillstech Australia delivery to the new Acacia Ridge Campus. The final proposal of this project included the disposal of portions of the site for residential and complimentary commercial uses, and the retention of a smaller Campus footprint. The revenue from land disposals was ascertained to cover the Campus redevelopment on this site.
All projects were traditionally documented and tendered via select or open tender processes. Construction activities were tightly managed to minimize disruption to the Campus operations. Senior Architect Kelvin Walsh was the Principal Consultant (Project Services) from project inception to practical completion for all of the above mentioned projects. The success of each project led to repeat business being provided from this client.
